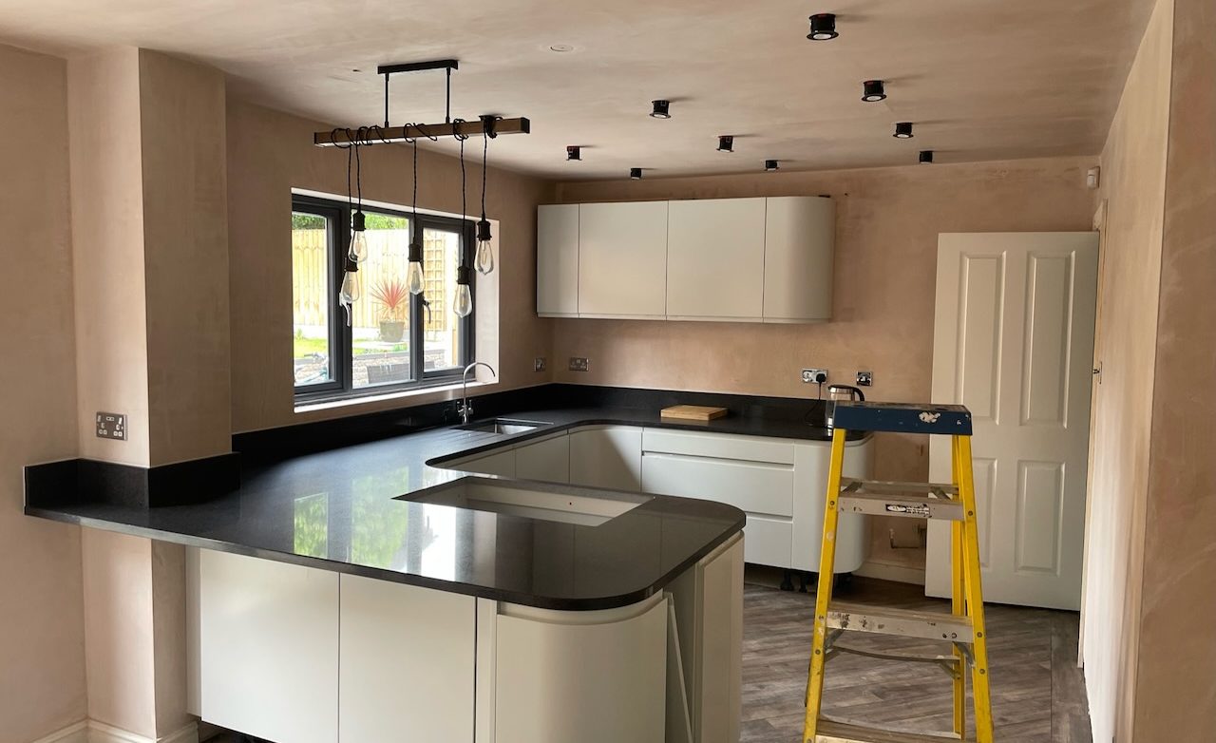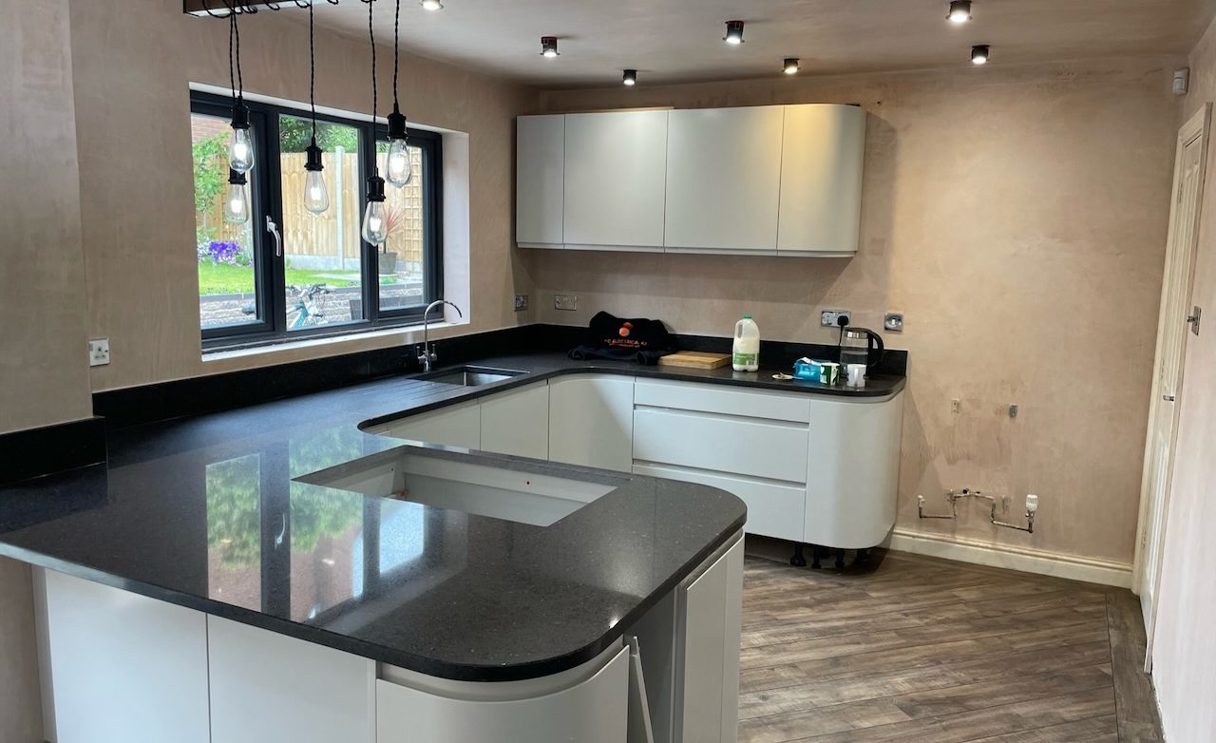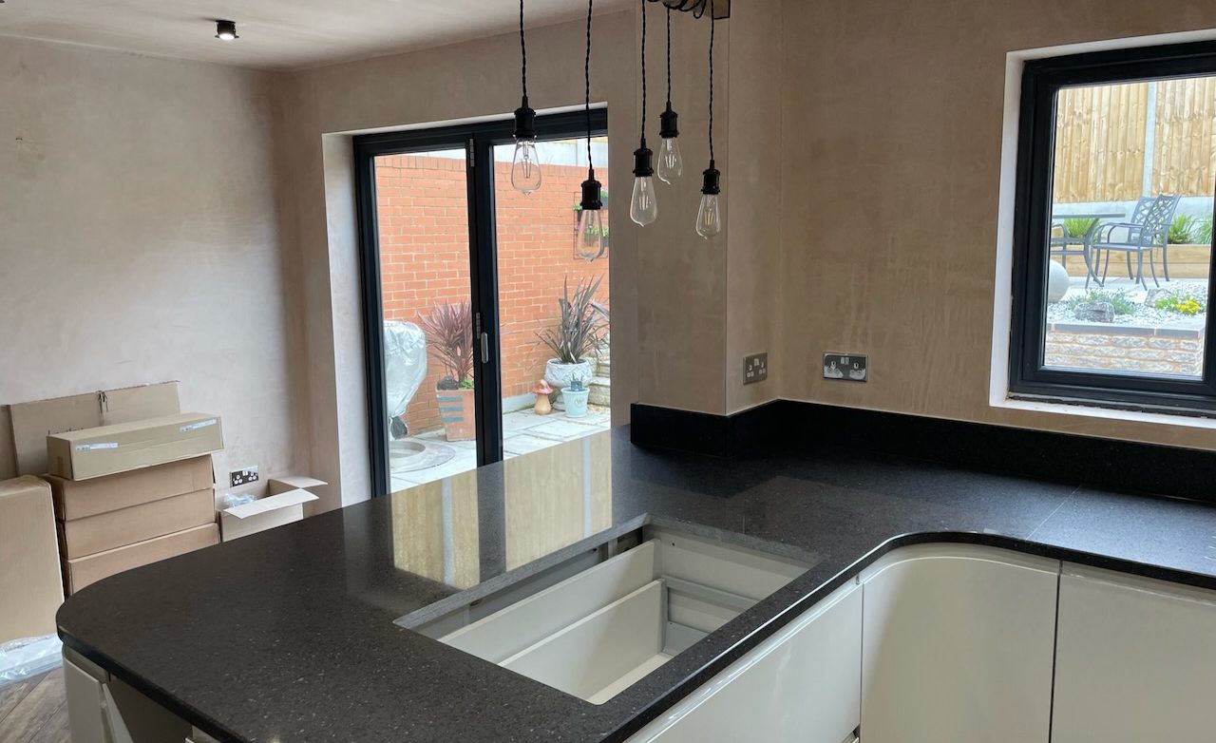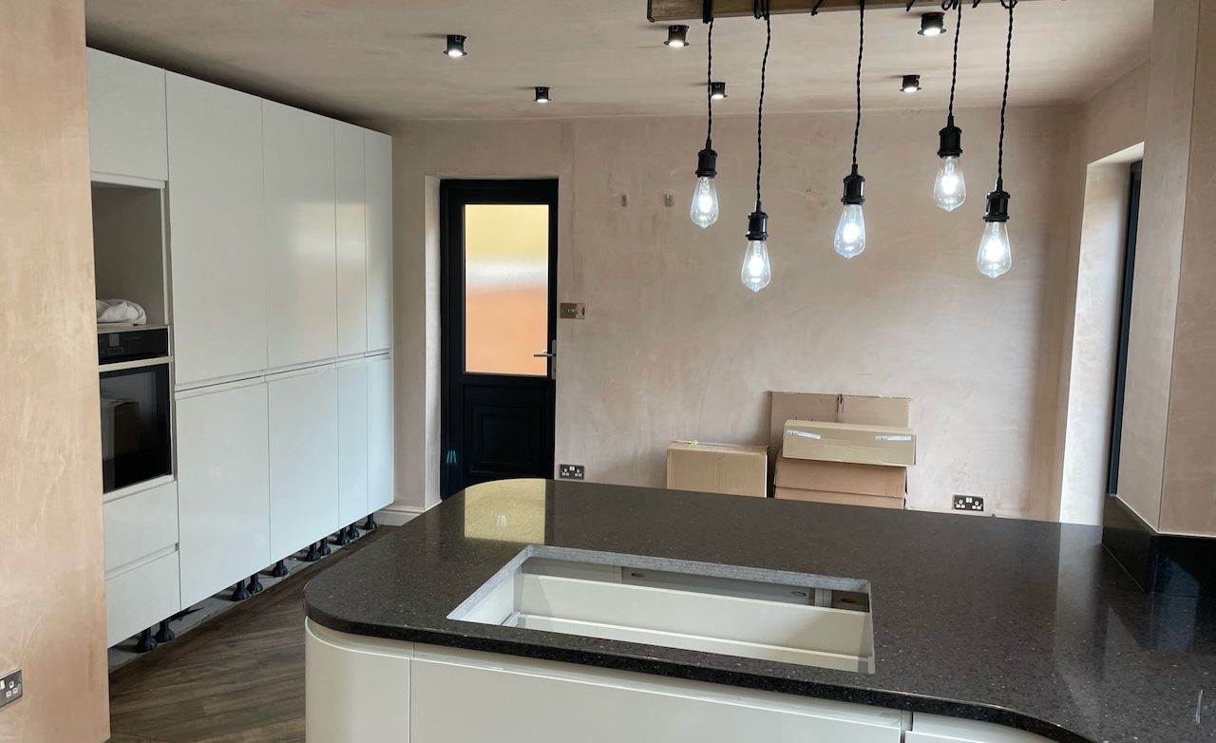Once unnecessary cabling was removed, we proceeded with the installation of new cabling, strategically routing it to the designated locations.
Specifically, we relocated four circuits: one for the cooker, one for the hob, a kitchen ring main, and the kitchen lighting circuit. Utilising the kitchen plan as a guide, we positioned back boxes accordingly to accommodate the new layout. Following this, we diligently pulled all the cables into the back boxes, ensuring they were correctly placed and prepared for the second fix.
Upon returning to the site for the second fixing phase, we focused on installing socket fronts and lighting accessories, bringing the project to its final stages. Subsequently, we conducted thorough testing and inspection to guarantee compliance and safety. Finally, we diligently prepared and submitted all the necessary paperwork to the client, ensuring all requirements were met.
We take pride in our attention to detail and commitment to delivering quality results. This project showcased our expertise in electrical installations, leaving the client with an upgraded and thoroughly tested electrical system.




